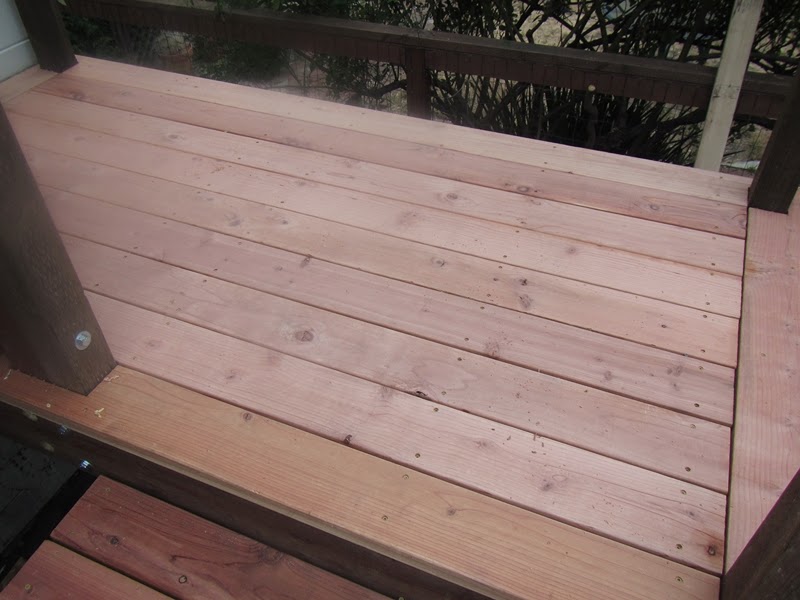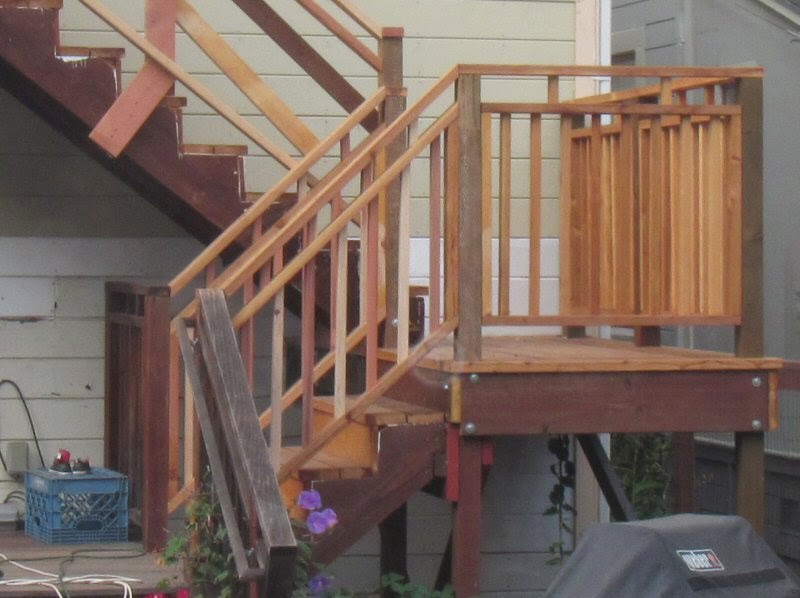So far, so dry rot. This is where the project took a left turn. After we got the stairs out of the way, it was immediately apparent we had a dry rot problem in the siding. The trouble is, once you peel off a bit of rotten material, there always seems to be another piece underneath. About an hour later, thanks to a crowbar I picked up at one of the Turlock Swap Meets, and there was a big heap of broken up, siding in the yard.
Add to that, several partially rotten wall studs, and I was starting to think I may have bitten off more than I could chew.
 |
| Oh dear! |
I was lucky in a way, because the lower door was installed relatively recently, and the laminated header was in good shape. I couldn't say the same about either of the corner wall studs, or several of those in the center, and they all had to be partially replaced and/or sistered. I ended up ripping off a lot of siding until I had decent material above and below.
I had some help with installing the tar paper and the replacement siding, but all-in-all this was a lot of work I had not bargained for when I began tearing down the stairs...and it put the project severely behind schedule.
So, finally back to working on the deck. After ripping out the mid-level platform, I started constructing the replacement. All the timber that is seen, and the entire upper level deck will be constructed from new pressure treated lumber, but I used some recycled material for the supporting structure at the mid-level platform. All the upward-facing edges were covered with tar paper to prevent dry rot and/or fungus damage. This time around a proper flashing was also fitted at the junction with the house.
The upper level deck is supported by the pre-existing 6"x6" posts and securely anchored to the house with a bunch of 6" lag bolts. I'm never happy with anything I build unless it's 1000% over engineered...
After completing the framing and supporting structure I re-installed the three stringers between the two platforms. Getting the stringers secure and absolutely square took a little time.
Next....a trip to buy a huge pile of lumber on the friday night before a three-day weekend. I picked up some redwood fence panels for the risers; the treads and deck boards will be cut from 2"x6" redwood lumber. The perimeter railings and handrails will be made out of 2"x4" redwood with standard 5/4" pickets.
Started by installing the risers and treads at the lower few stairs.
Continued with the deck boards at the mid-level platform. This was the most enjoyable part of the project - the bit everyone will look at.
Moved on to the upper set of stairs and the top deck.
The angled sections of the railings at the sides on the stairs were a little bit more challenging but this was also a lot of fun.
































Nice looking deck! This entry really motivates me because I too have a back deck that is in a state of "must be replaced".
ReplyDeleteHappy to help :)
ReplyDelete